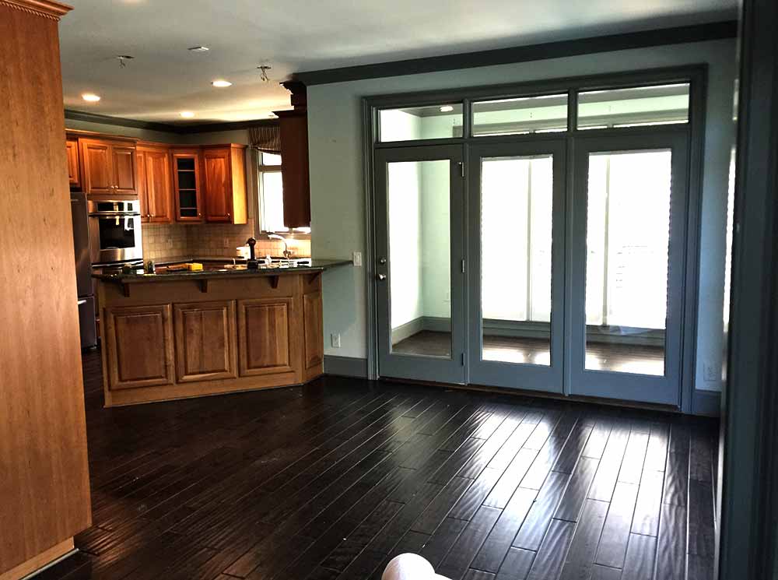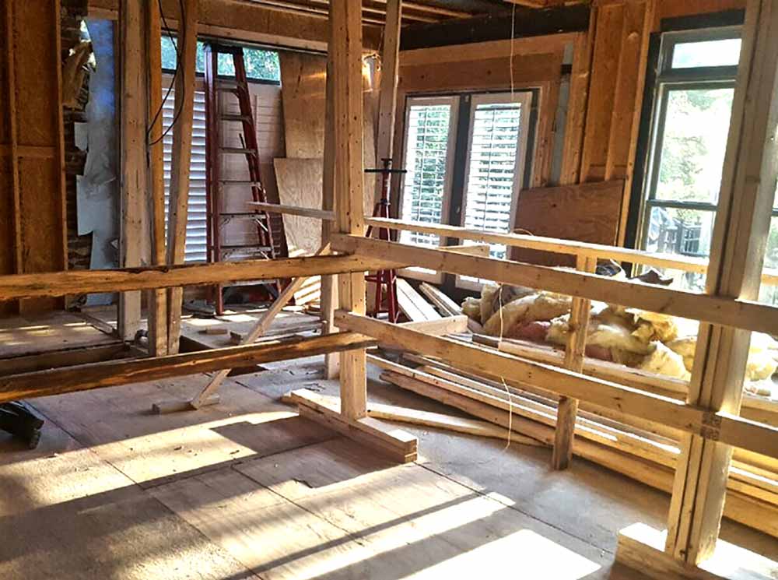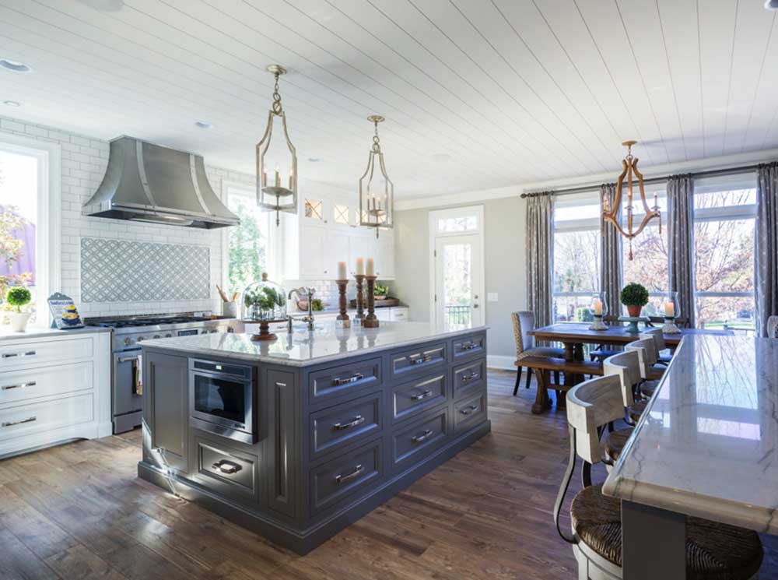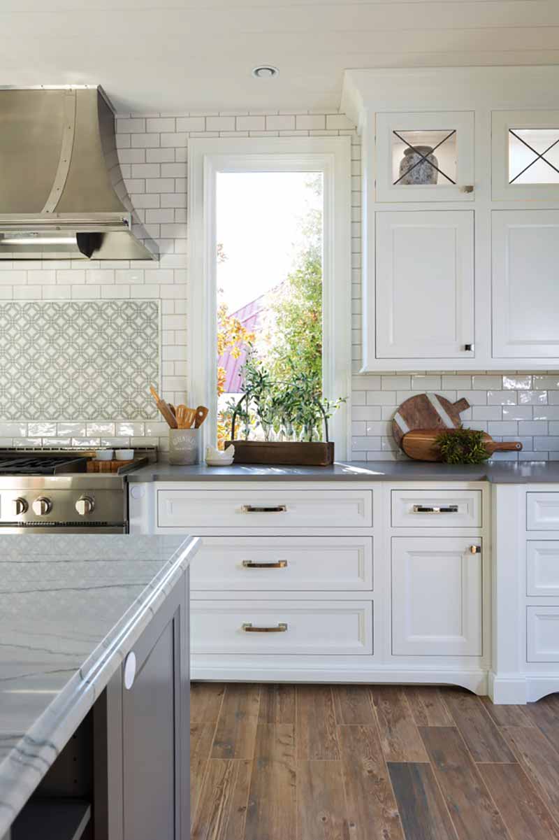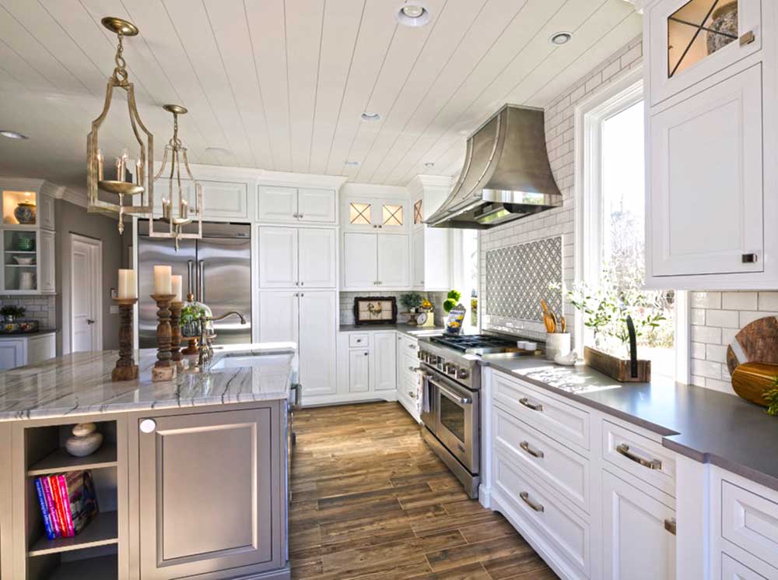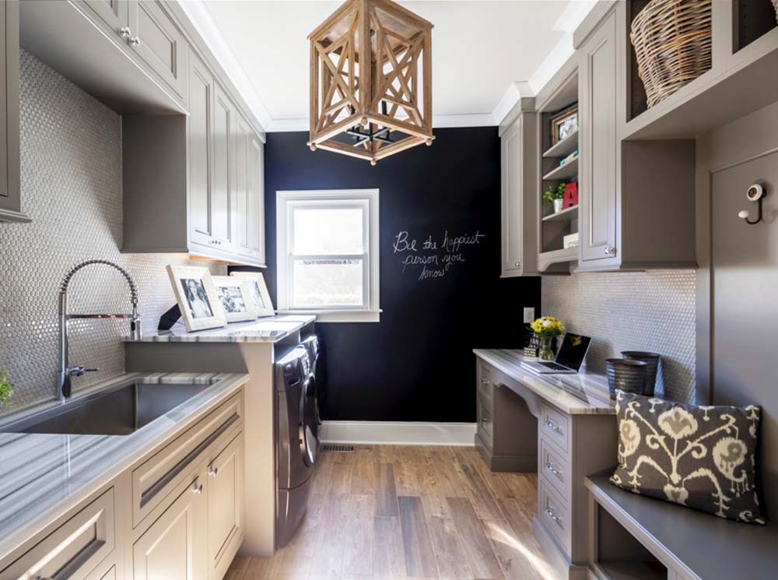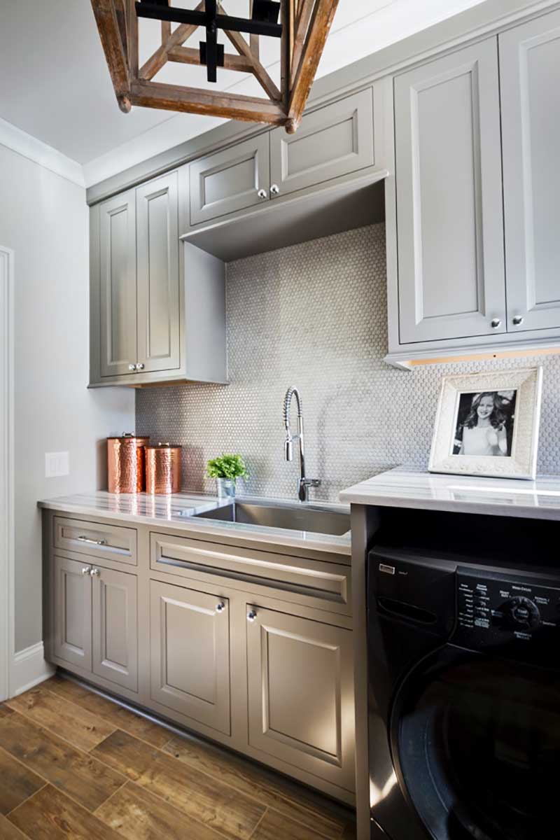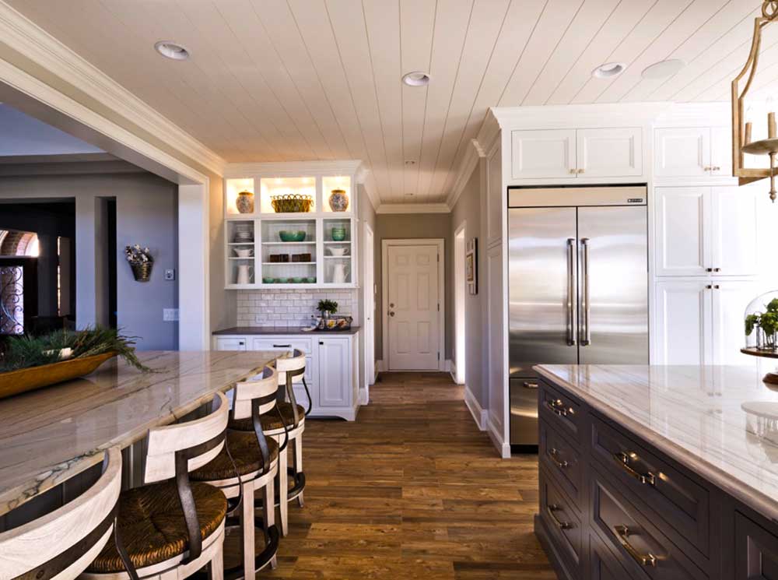Kitchen
& Laundry Room
The homeowners expressed a dissatisfaction with the general layout of the kitchen, laundry room, and sun room. The laundry room was too small, the kitchen area was not functionally friendly, and the sun room was never used making it wasted square footage. There was also a large dividing wall separating the kitchen from the living room, which contributed to the overall choppy flow of this area. Additionally, the existing hardwood floors were badly damaged by foot traffic and pets.
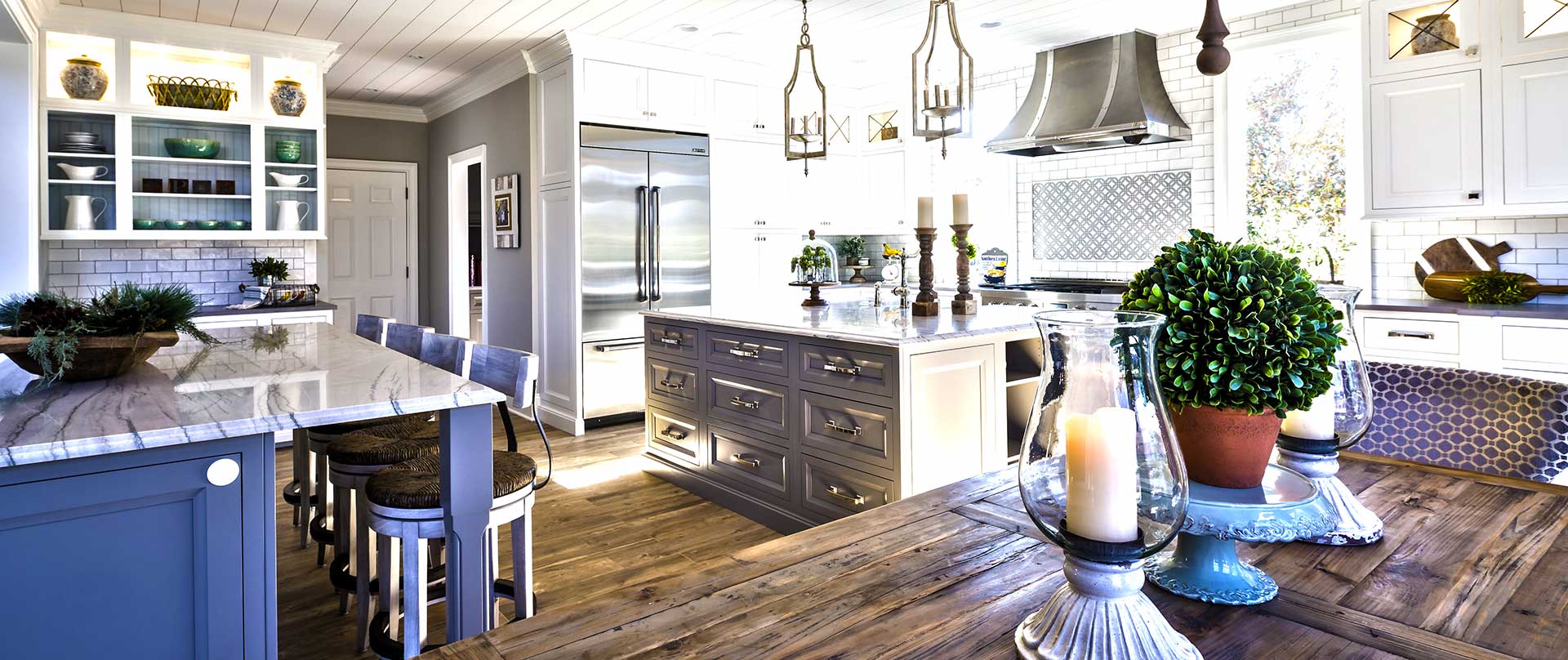
To create more open space, Keystone Building Group took two major steps to address the challenges. The first step was to utilize the sun room square footage for more kitchen and laundry room space. The second one was to remove the divider wall between the kitchen and the living room. Both of these steps necessitated either removing or relocating existing walls. Since some of these walls were load-bearing walls, retro-fit steel beams were incorporated to maintain the structural integrity.
