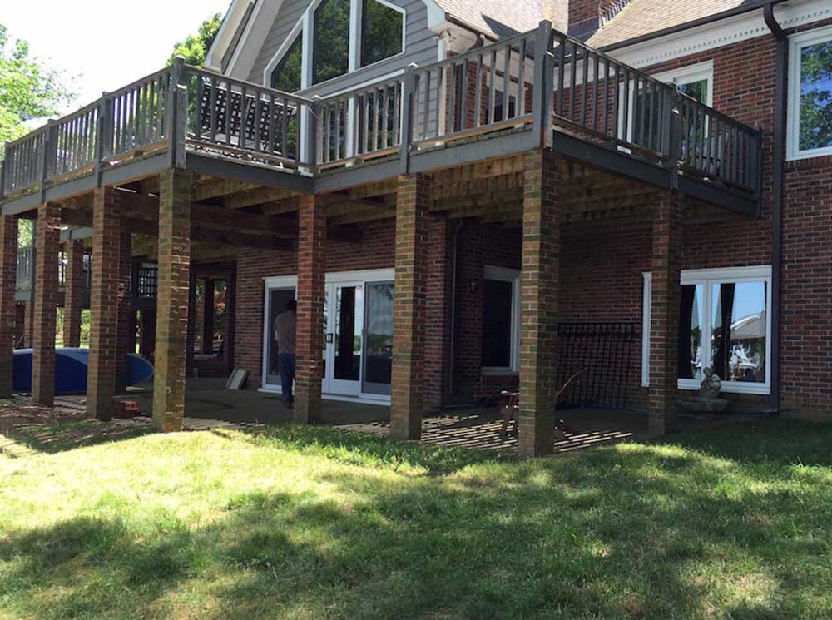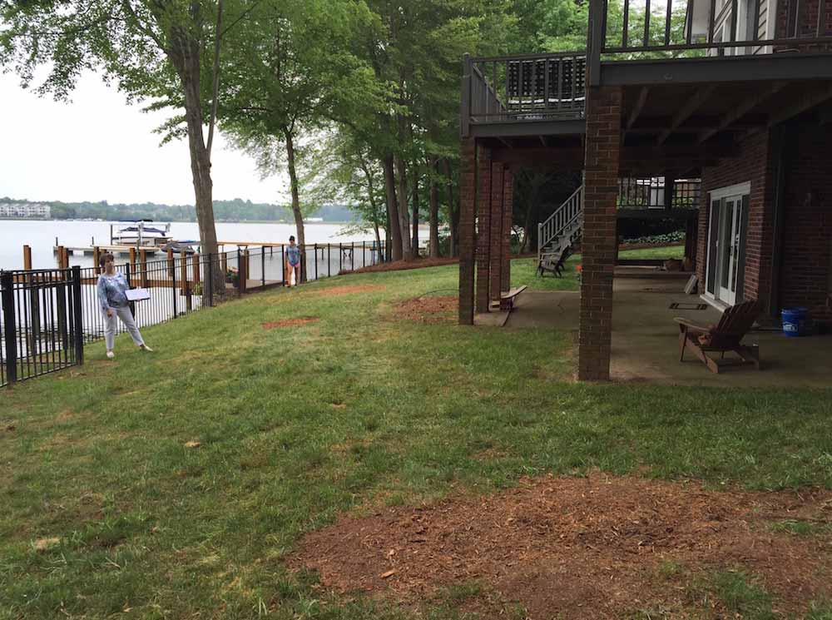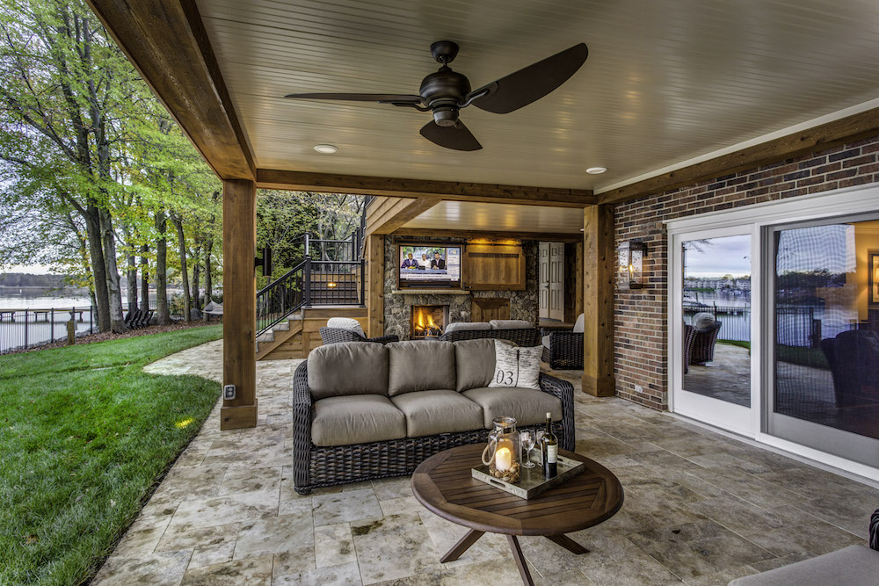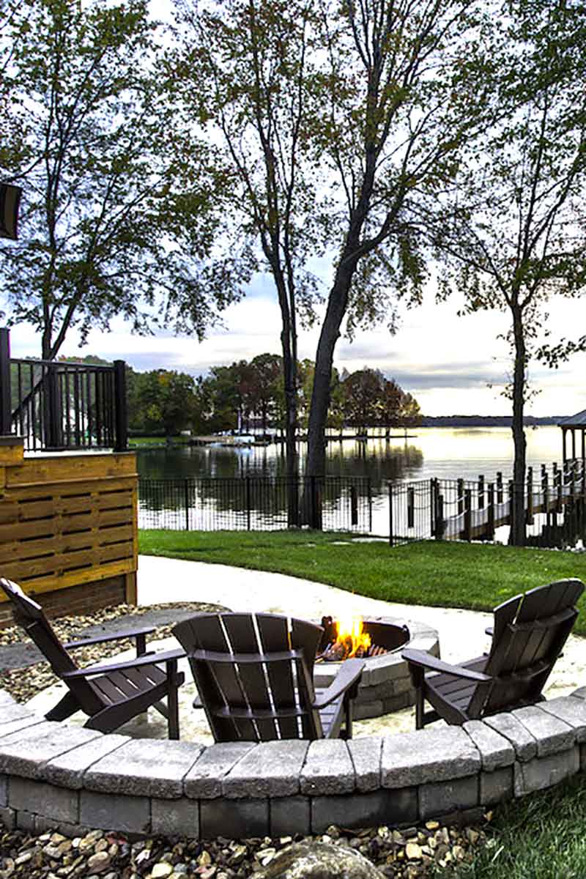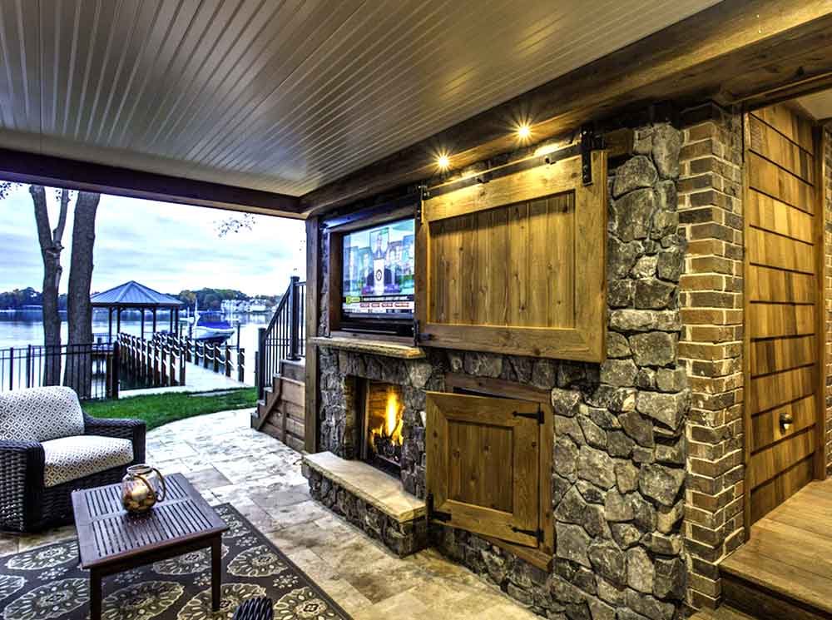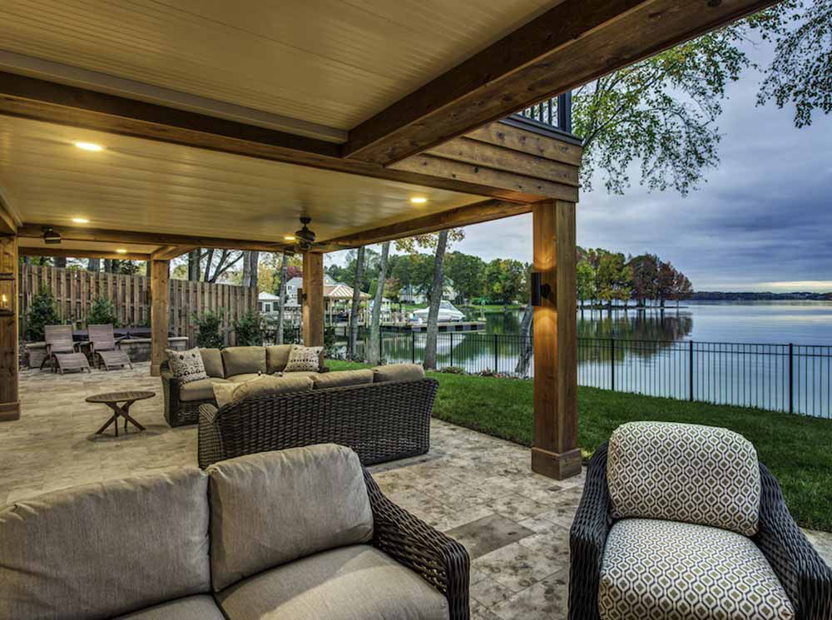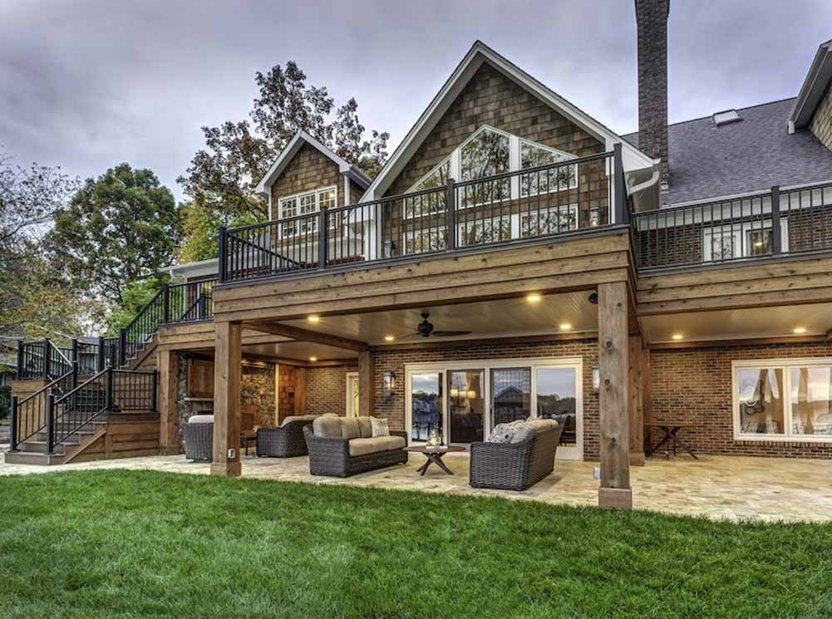Outdoor
Living
The homeowners bought their house on the lake a few years ago, and decided that it was time to take advantage of the waterfront views by enhancing the outdoor living experience of their home. Of course, the biggest challenge is always “how do we accomplish this”?
An engineer was called in to inspect the existing deck which was deemed to be structurally unsafe. Once it was determined that the deck needed to be removed, the client asked Keystone to create a design that would utilize as much space as possible year round.
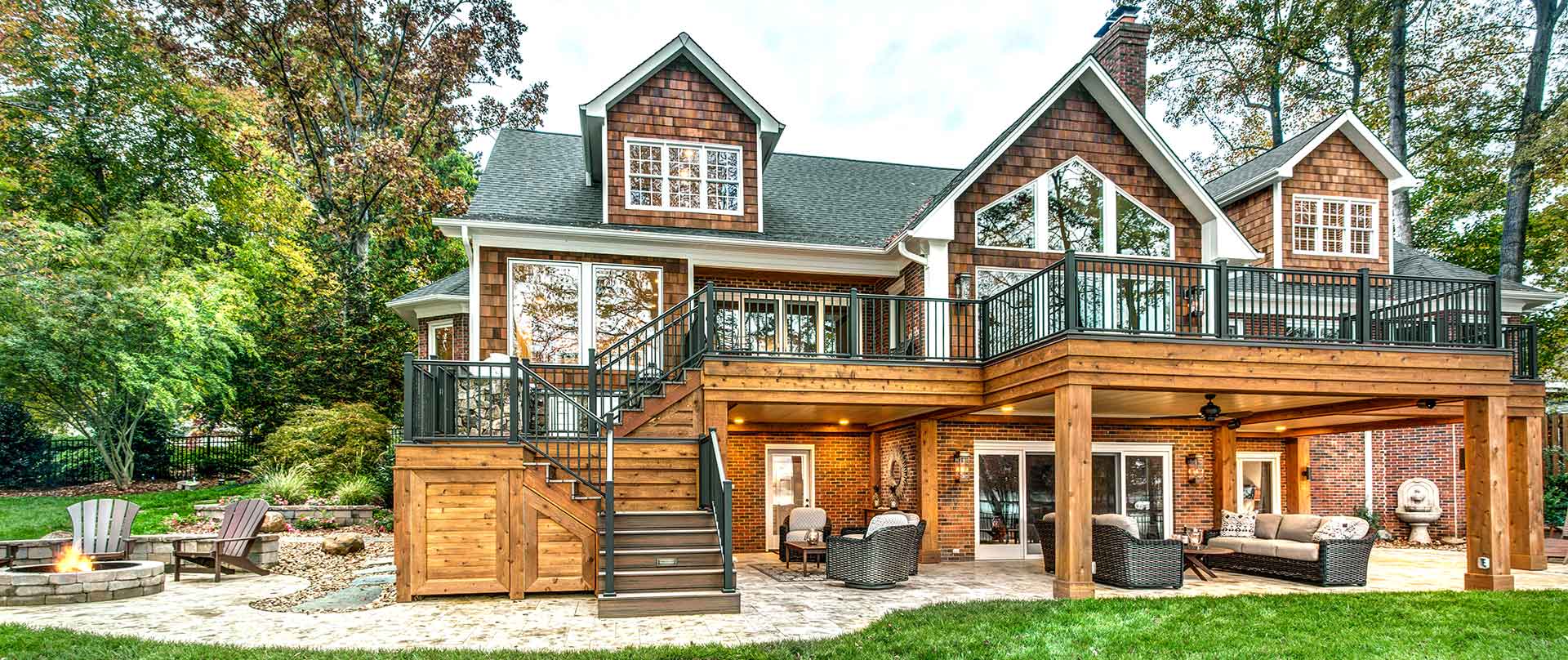
An engineer was called in to inspect the existing deck which was deemed to be structurally unsafe. Once it was determined that the deck needed to be removed, the client asked Keystone to create a design that would utilize as much space as possible year round.
